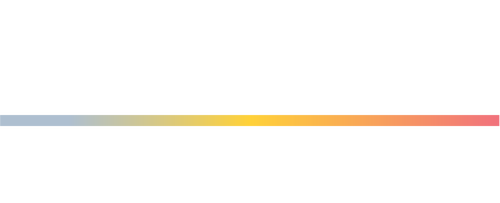


508 Thumper Drive Ranson, WV 25438
WVJF2017876
$879(2022)
2,640 SQFT
Townhouse
2011
Colonial
Jefferson County Schools
Jefferson County
Listed By
Jess Derr, Corcoran McEnearney
BRIGHT MLS
Last checked Jul 1 2025 at 3:57 PM GMT+0000
- Full Bathrooms: 2
- Half Bathroom: 1
- Attic
- Carpet
- Ceiling Fan(s)
- Bathroom - Tub Shower
- Combination Dining/Living
- Family Room Off Kitchen
- Primary Bath(s)
- Walk-In Closet(s)
- Water Treat System
- Wood Floors
- Stainless Steel Appliances
- Built-In Microwave
- Dishwasher
- Disposal
- Dryer
- Icemaker
- Refrigerator
- Stove
- Washer
- Water Heater
- Water Conditioner - Owned
- Walls/Ceilings: Dry Wall
- Briar Run
- Rear Yard
- Backs to Trees
- Above Grade
- Below Grade
- Foundation: Slab
- Heat Pump(s)
- Central A/C
- Dues: $135
- Engineered Wood
- Carpet
- Vinyl
- Vinyl Siding
- Roof: Shingle
- Utilities: Under Ground
- Sewer: Public Sewer
- Fuel: Electric
- Paved Driveway
- 2
- 2,004 sqft









Description