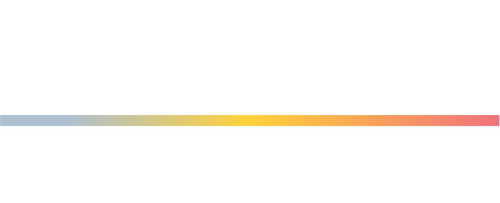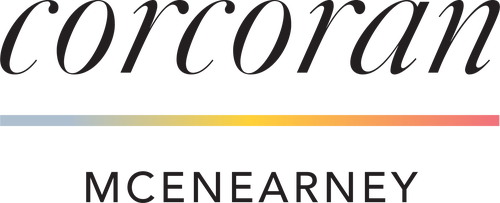


Listing Courtesy of: BRIGHT IDX / Corcoran Mcenearney / Josh Beall / Corcoran McEnearney / Jess Derr
1350 Hunter Mill Road Vienna, VA 22182
Active (80 Days)
$1,375,000
MLS #:
VAFX2198486
VAFX2198486
Taxes
$14,737(2024)
$14,737(2024)
Lot Size
1.85 acres
1.85 acres
Type
Single-Family Home
Single-Family Home
Year Built
1985
1985
Style
Colonial
Colonial
School District
Fairfax County Public Schools
Fairfax County Public Schools
County
Fairfax County
Fairfax County
Listed By
Josh Beall, Corcoran Mcenearney
Jess Derr, Corcoran McEnearney
Jess Derr, Corcoran McEnearney
Source
BRIGHT IDX
Last checked Nov 25 2024 at 5:13 AM GMT+0000
BRIGHT IDX
Last checked Nov 25 2024 at 5:13 AM GMT+0000
Bathroom Details
- Full Bathrooms: 3
- Half Bathroom: 1
Interior Features
- Walls/Ceilings: Vaulted Ceilings
- Walls/Ceilings: 9'+ Ceilings
- Walls/Ceilings: 2 Story Ceilings
- Water Heater
- Washer
- Refrigerator
- Oven - Wall
- Icemaker
- Dryer
- Disposal
- Dishwasher
- Cooktop
- Water Treat System
- Walk-In Closet(s)
- Skylight(s)
- Entry Level Bedroom
- Crown Moldings
- Chair Railings
- Attic
- Air Filter System
- Carpet
- Floor Plan - Open
- Wood Floors
- Primary Bath(s)
- Upgraded Countertops
- Window Treatments
- Built-Ins
- Dining Area
- Kitchen - Table Space
- Kitchen - Island
- Family Room Off Kitchen
Subdivision
- Douglas Woods
Lot Information
- Trees/Wooded
- Secluded
- Pipe Stem
- No Thru Street
- Backs to Trees
- Backs - Parkland
Property Features
- Below Grade
- Above Grade
- Fireplace: Wood
- Fireplace: Screen
- Fireplace: Mantel(s)
- Fireplace: Fireplace - Glass Doors
- Foundation: Permanent
- Foundation: Active Radon Mitigation
Heating and Cooling
- Zoned
- Heat Pump(s)
- Forced Air
- Central A/C
Basement Information
- Unfinished
- Rough Bath Plumb
- Outside Entrance
- Interior Access
- Windows
- Walkout Level
- Full
- Rear Entrance
- Connecting Stairway
Flooring
- Luxury Vinyl Plank
- Carpet
- Hardwood
Exterior Features
- Brick
- Combination
- Roof: Architectural Shingle
Utility Information
- Utilities: Water Available
- Sewer: Public Sewer
- Fuel: Natural Gas
School Information
- Elementary School: Sunrise Valley
- Middle School: Hughes
- High School: South Lakes
Parking
- Paved Driveway
Stories
- 3
Living Area
- 4,086 sqft
Location
Listing Price History
Date
Event
Price
% Change
$ (+/-)
Nov 02, 2024
Price Changed
$1,375,000
-2%
-25,000
Sep 25, 2024
Price Changed
$1,400,000
-7%
-100,000
Disclaimer: Copyright 2024 Bright MLS IDX. All rights reserved. This information is deemed reliable, but not guaranteed. The information being provided is for consumers’ personal, non-commercial use and may not be used for any purpose other than to identify prospective properties consumers may be interested in purchasing. Data last updated 11/24/24 21:13





Description