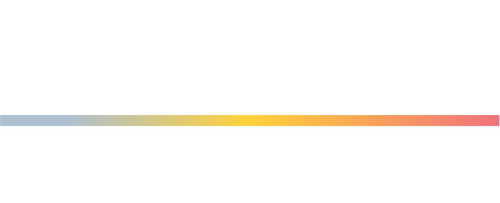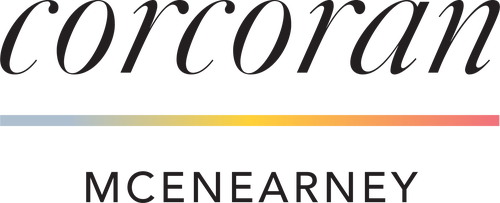


Listing Courtesy of: BRIGHT IDX / Corcoran Mcenearney / Betty Mallon
18285 Foundry Road Purcellville, VA 20132
Active (134 Days)
$3,495
MLS #:
VALO2075326
VALO2075326
Lot Size
3.1 acres
3.1 acres
Type
Rental
Rental
Year Built
1784
1784
Style
Cabin/Lodge
Cabin/Lodge
School District
Loudoun County Public Schools
Loudoun County Public Schools
County
Loudoun County
Loudoun County
Listed By
Betty Mallon, Corcoran Mcenearney
Source
BRIGHT IDX
Last checked Nov 25 2024 at 5:46 PM GMT+0000
BRIGHT IDX
Last checked Nov 25 2024 at 5:46 PM GMT+0000
Bathroom Details
- Full Bathroom: 1
Interior Features
- Water Heater
- Washer
- Stove
- Refrigerator
- Dryer
- Dishwasher
- Wood Floors
- Bathroom - Stall Shower
- Exposed Beams
- Combination Dining/Living
- Ceiling Fan(s)
Subdivision
- None Available
Lot Information
- Trees/Wooded
- Rural
- Private
- Not In Development
Property Features
- Below Grade
- Above Grade
- Fireplace: Mantel(s)
- Fireplace: Wood
- Foundation: Other
Heating and Cooling
- Heat Pump(s)
- Forced Air
- Central
- Central A/C
Flooring
- Tile/Brick
- Wood
Exterior Features
- Log
Utility Information
- Sewer: Septic = # of Br
- Fuel: Electric
Stories
- 3
Living Area
- 1,438 sqft
Location
Disclaimer: Copyright 2024 Bright MLS IDX. All rights reserved. This information is deemed reliable, but not guaranteed. The information being provided is for consumers’ personal, non-commercial use and may not be used for any purpose other than to identify prospective properties consumers may be interested in purchasing. Data last updated 11/25/24 09:46





Description