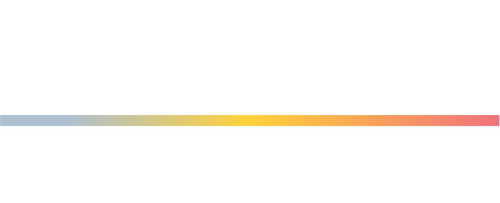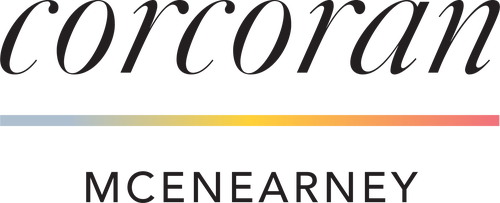


Listing Courtesy of: BRIGHT IDX / Corcoran Mcenearney / Scott Buzzelli / Corcoran McEnearney / Kevin Chung
653 Federal Street Paris, VA 20130
Active (15 Days)
$899,000
MLS #:
VAFQ2014528
VAFQ2014528
Taxes
$3,587(2022)
$3,587(2022)
Lot Size
0.48 acres
0.48 acres
Type
Single-Family Home
Single-Family Home
Year Built
1950
1950
Style
Colonial
Colonial
School District
Fauquier County Public Schools
Fauquier County Public Schools
County
Fauquier County
Fauquier County
Listed By
Scott Buzzelli, Corcoran Mcenearney
Kevin Chung, Corcoran McEnearney
Kevin Chung, Corcoran McEnearney
Source
BRIGHT IDX
Last checked Nov 25 2024 at 8:07 AM GMT+0000
BRIGHT IDX
Last checked Nov 25 2024 at 8:07 AM GMT+0000
Bathroom Details
- Full Bathrooms: 2
Interior Features
- Icemaker
- Microwave
- Oven - Single
- Oven - Self Cleaning
- Oven/Range - Gas
- Refrigerator
- Stove
- Water Heater
- Washer
- Dryer
- Wood Floors
- Window Treatments
- Bathroom - Tub Shower
- Kitchenette
- Kitchen - Galley
- Formal/Separate Dining Room
- Floor Plan - Traditional
- Dining Area
- Breakfast Area
Subdivision
- None Available
Property Features
- Below Grade
- Above Grade
- Foundation: Brick/Mortar
Heating and Cooling
- Heat Pump(s)
- Baseboard - Hot Water
- Ductless/Mini-Split
Basement Information
- Partial
- Daylight
- Fully Finished
- Walkout Level
Flooring
- Hardwood
Exterior Features
- Masonry
- Hardiplank Type
- Roof: Metal
Utility Information
- Sewer: Septic = # of Br, On Site Septic
- Fuel: Electric, Oil
Parking
- Asphalt Driveway
Stories
- 2
Living Area
- 2,268 sqft
Location
Disclaimer: Copyright 2024 Bright MLS IDX. All rights reserved. This information is deemed reliable, but not guaranteed. The information being provided is for consumers’ personal, non-commercial use and may not be used for any purpose other than to identify prospective properties consumers may be interested in purchasing. Data last updated 11/25/24 00:07





Description