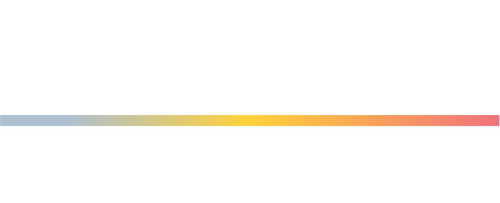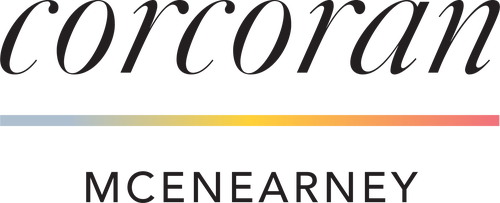


Listing Courtesy of: BRIGHT IDX / Corcoran Mcenearney / Dana Zalowski
2269 Woodland Gap Terrace 16 Herndon, VA 20171
Pending (19 Days)
$3,500
MLS #:
VAFX2206468
VAFX2206468
Type
Rental
Rental
Year Built
2021
2021
Style
Contemporary
Contemporary
School District
Fairfax County Public Schools
Fairfax County Public Schools
County
Fairfax County
Fairfax County
Listed By
Dana Zalowski, Corcoran Mcenearney
Source
BRIGHT IDX
Last checked Nov 25 2024 at 5:15 PM GMT+0000
BRIGHT IDX
Last checked Nov 25 2024 at 5:15 PM GMT+0000
Bathroom Details
- Full Bathrooms: 2
- Half Bathroom: 1
Interior Features
- Water Heater
- Washer
- Stainless Steel Appliances
- Refrigerator
- Oven - Wall
- Oven - Self Cleaning
- Icemaker
- Exhaust Fan
- Dishwasher
- Dryer
- Disposal
- Cooktop
- Built-In Microwave
Subdivision
- Woodland Park Station
Property Features
- Below Grade
- Above Grade
- Foundation: Slab
Heating and Cooling
- Forced Air
- Central A/C
Flooring
- Engineered Wood
Exterior Features
- Other
Utility Information
- Sewer: Public Sewer
- Fuel: Natural Gas
School Information
- Middle School: Carson
- High School: Westfield
Stories
- 3
Living Area
- 2,224 sqft
Location
Disclaimer: Copyright 2024 Bright MLS IDX. All rights reserved. This information is deemed reliable, but not guaranteed. The information being provided is for consumers’ personal, non-commercial use and may not be used for any purpose other than to identify prospective properties consumers may be interested in purchasing. Data last updated 11/25/24 09:15




Description