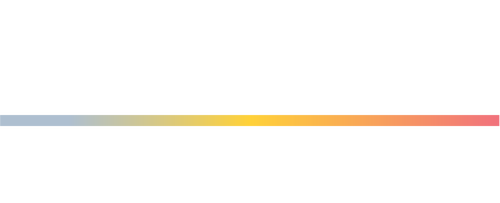
203 Orchard Circle Hamilton, VA 20158
VALO2083518
$4,560(2024)
0.31 acres
Single-Family Home
1978
Ranch/Rambler
Loudoun County Public Schools
Loudoun County
Listed By
Crystal Street, Kw United
BRIGHT IDX
Last checked Apr 4 2025 at 11:28 PM GMT+0000
- Full Bathrooms: 2
- Energy Star Clothes Washer
- Dryer - Electric
- Dishwasher
- Skylight(s)
- Kitchen - Gourmet
- Crown Moldings
- Carpet
- Built-Ins
- Bathroom - Tub Shower
- Pantry
- Combination Dining/Living
- Window Treatments
- Primary Bath(s)
- Kitchen - Country
- Floor Plan - Traditional
- Family Room Off Kitchen
- Entry Level Bedroom
- Dining Area
- Ceiling Fan(s)
- Hamilton Knolls
- Below Grade
- Above Grade
- Fireplace: Wood
- Foundation: Crawl Space
- Heat Pump(s)
- 90% Forced Air
- Ceiling Fan(s)
- Central A/C
- Dues: $190
- Carpet
- Laminated
- Ceramic Tile
- Vinyl Siding
- Utilities: Under Ground
- Sewer: Public Sewer
- Fuel: Electric
- Asphalt Driveway
- 1
- 1,918 sqft








