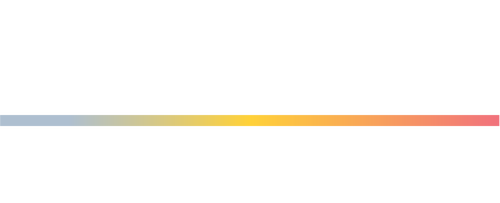


5021 23rd Road N Arlington, VA 22207
-
OPENSun, Jun 291:00 pm - 3:00 pm
Description
VAAR2058612
$9,395(2024)
6,000 SQFT
Single-Family Home
1956
Colonial
Arlington County Public Schools
Arlington County
Listed By
BRIGHT IDX
Last checked Jun 27 2025 at 4:19 AM GMT+0000
- Full Bathrooms: 2
- Half Bathroom: 1
- Cooktop
- Dishwasher
- Disposal
- Dryer - Front Loading
- Oven - Wall
- Refrigerator
- Washer - Front Loading
- Water Heater
- Garden City
- Above Grade
- Below Grade
- Foundation: Slab
- Central
- Central A/C
- Engineered Wood
- Hardwood
- Brick Veneer
- Roof: Asphalt
- Sewer: Public Sewer
- Fuel: Natural Gas
- Elementary School: Discovery
- Middle School: Williamsburg
- High School: Yorktown
- Asphalt Driveway
- 2
- 1,733 sqft







