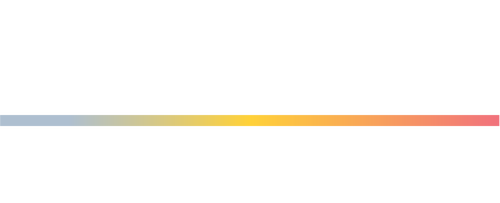


3929 Vacation Lane Arlington, VA 22207
VAAR2056862
$15,650(2025)
6,000 SQFT
Single-Family Home
2000
Colonial
Arlington County Public Schools
Arlington County
Listed By
BRIGHT IDX
Last checked May 31 2025 at 6:47 AM GMT+0000
- Full Bathrooms: 3
- Half Bathroom: 1
- Attic
- Bathroom - Soaking Tub
- Breakfast Area
- Built-Ins
- Carpet
- Family Room Off Kitchen
- Floor Plan - Traditional
- Kitchen - Eat-In
- Kitchen - Island
- Pantry
- Recessed Lighting
- Wood Floors
- Dishwasher
- Disposal
- Dryer
- Oven - Double
- Cooktop
- Refrigerator
- Washer
- Walls/Ceilings: High
- Lee Heights
- Above Grade
- Below Grade
- Fireplace: Gas/Propane
- Foundation: Other
- Forced Air
- Zoned
- Central A/C
- Fully Finished
- Ceramic Tile
- Carpet
- Wood
- Brick
- Roof: Asphalt
- Sewer: Public Sewer
- Fuel: Natural Gas
- Elementary School: Taylor
- Middle School: Dorothy Hamm
- High School: Yorktown
- 3
- 4,026 sqft









Description