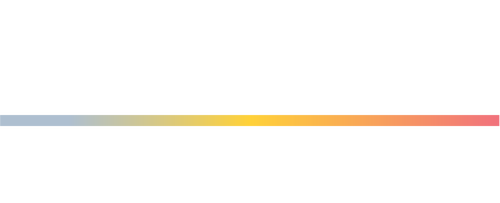


2222 N Emerson Street Arlington, VA 22207
VAAR2052620
$13,678(2024)
8,042 SQFT
Single-Family Home
2001
Contemporary
Arlington County Public Schools
Arlington County
Listed By
BRIGHT IDX
Last checked Jun 27 2025 at 5:33 AM GMT+0000
- Full Bathrooms: 3
- Half Bathroom: 1
- Floor Plan - Open
- Kitchen - Gourmet
- Kitchen - Table Space
- Walk-In Closet(s)
- Dishwasher
- Disposal
- Built-In Range
- Dryer - Electric
- Icemaker
- Microwave
- Range Hood
- Refrigerator
- Washer - Front Loading
- Water Heater
- Highview Park
- Above Grade
- Below Grade
- Foundation: Concrete Perimeter
- Hot Water
- Central A/C
- Daylight
- Full
- Connecting Stairway
- Heated
- Outside Entrance
- Rear Entrance
- Walkout Stairs
- Concrete
- Stone
- Roof: Metal
- Sewer: Public Sewer
- Fuel: Electric, Natural Gas
- Elementary School: Glebe
- Middle School: Swanson
- High School: Yorktown
- 3
- 3,404 sqft









Description