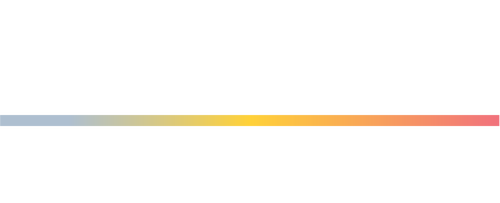


6 E Walnut Street E Alexandria, VA 22301
VAAX2046726
4,000 SQFT
Rental
1920
Bungalow
Alexandria City Public Schools
Listed By
Micki MacNaughton, Corcoran McEnearney
BRIGHT IDX
Last checked Jun 20 2025 at 6:31 PM GMT+0000
- Full Bathroom: 1
- Half Bathroom: 1
- Dining Area
- Upgraded Countertops
- Window Treatments
- Dishwasher
- Disposal
- Dryer
- Refrigerator
- Stove
- Washer
- Built-In Microwave
- Rosemont
- Above Grade
- Below Grade
- Foundation: Other
- Forced Air
- Central A/C
- Connecting Stairway
- Fully Finished
- Windows
- Wood Siding
- Sewer: Public Sewer
- Fuel: Natural Gas
- 2
- 1,343 sqft








Description