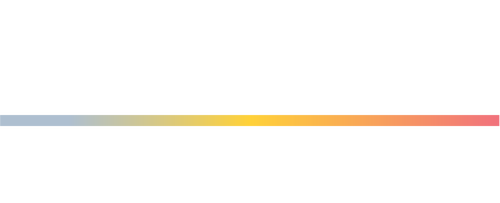


3200 Holly Street Alexandria, VA 22305
VAAX2044190
$11,496(2024)
9,016 SQFT
Single-Family Home
1949
Colonial
Alexandria City Public Schools
Listed By
Micki MacNaughton, Corcoran McEnearney
BRIGHT MLS
Last checked Jun 1 2025 at 3:54 PM GMT+0000
- Full Bathrooms: 2
- Half Bathroom: 1
- Kitchen - Gourmet
- Combination Dining/Living
- Wood Floors
- Floor Plan - Traditional
- Water Heater
- Washer
- Dryer
- Disposal
- Dishwasher
- Oven/Range - Gas
- Refrigerator
- Icemaker
- Microwave
- Del Ray
- Above Grade
- Below Grade
- Fireplace: Wood
- Foundation: Slab
- Forced Air
- Central A/C
- Full
- Brick
- Sewer: Public Sewer
- Fuel: Natural Gas
- Elementary School: Mount Vernon
- Middle School: George Washington
- High School: Alexandria City
- 3
- 2,100 sqft








Description