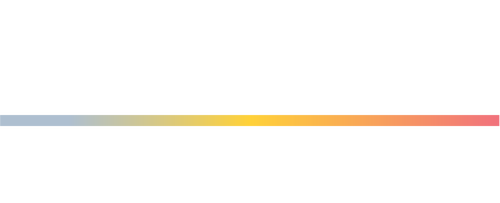


Listing Courtesy of: BRIGHT IDX / Corcoran Mcenearney / Ashling McGowan / Corcoran McEnearney / Marc Cashin
1603 Robin Court Fort Washington, MD 20744
Active (55 Days)
$449,900
MLS #:
MDPG2135286
MDPG2135286
Taxes
$4,083(2024)
$4,083(2024)
Lot Size
10,342 SQFT
10,342 SQFT
Type
Single-Family Home
Single-Family Home
Year Built
1969
1969
Style
Bi-Level
Bi-Level
School District
Prince George's County Public Schools
Prince George's County Public Schools
County
Prince George's County
Prince George's County
Listed By
Ashling McGowan, Corcoran Mcenearney
Marc Cashin, Corcoran McEnearney
Marc Cashin, Corcoran McEnearney
Source
BRIGHT IDX
Last checked Feb 5 2025 at 1:35 PM GMT+0000
BRIGHT IDX
Last checked Feb 5 2025 at 1:35 PM GMT+0000
Bathroom Details
- Full Bathrooms: 2
- Half Bathroom: 1
Interior Features
- Water Heater
- Washer
- Stove
- Refrigerator
- Oven/Range - Gas
- Microwave
- Icemaker
- Dryer
- Disposal
- Dishwasher
- Wood Floors
- Wet/Dry Bar
- Primary Bath(s)
- Window Treatments
- Upgraded Countertops
- Entry Level Bedroom
- Kitchen - Eat-In
- Kitchen - Island
- Kitchen - Gourmet
- 2nd Kitchen
- Attic
Subdivision
- Fort Washington Forest
Property Features
- Below Grade
- Above Grade
- Foundation: Other
Heating and Cooling
- Heat Pump(s)
- Central
- Central A/C
Basement Information
- Other
Exterior Features
- Brick
- Roof: Asphalt
Utility Information
- Sewer: Public Sewer
- Fuel: Natural Gas
- Energy: Conserving Materials/Methods, Ventilation
Stories
- 2
Living Area
- 1,138 sqft
Location
Disclaimer: Copyright 2025 Bright MLS IDX. All rights reserved. This information is deemed reliable, but not guaranteed. The information being provided is for consumers’ personal, non-commercial use and may not be used for any purpose other than to identify prospective properties consumers may be interested in purchasing. Data last updated 2/5/25 05:35





Description