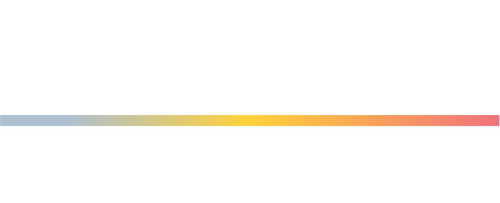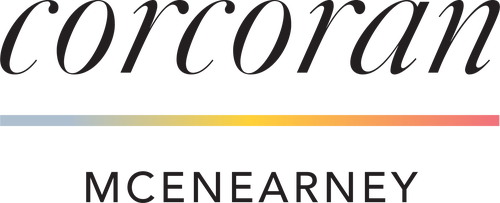


Listing Courtesy of: BRIGHT IDX / Corcoran Mcenearney / Michael Makris
940 25th Street NW 103S Washington, DC 20037
Active (104 Days)
$210,000
MLS #:
DCDC2154694
DCDC2154694
Taxes
$146,324(2021)
$146,324(2021)
Type
Condo
Condo
Building Name
The Claridge House Cooperative
The Claridge House Cooperative
Year Built
1957
1957
Style
Contemporary
Contemporary
School District
District of Columbia Public Schools
District of Columbia Public Schools
Listed By
Michael Makris, Corcoran Mcenearney
Source
BRIGHT IDX
Last checked Nov 25 2024 at 8:17 PM GMT+0000
BRIGHT IDX
Last checked Nov 25 2024 at 8:17 PM GMT+0000
Bathroom Details
- Full Bathroom: 1
Interior Features
- Wood Floors
- Walk-In Closet(s)
- Primary Bath(s)
- Floor Plan - Open
- Dining Area
- Combination Dining/Living
Subdivision
- Foggy Bottom
Property Features
- Below Grade
- Above Grade
Heating and Cooling
- Summer/Winter Changeover
- Central A/C
Flooring
- Wood
Exterior Features
- Other
- Mixed
- Masonry
- Concrete
- Brick
- Block
- Advanced Framing
Utility Information
- Sewer: Public Sewer
- Fuel: Natural Gas
Stories
- 1
Living Area
- 445 sqft
Location
Disclaimer: Copyright 2024 Bright MLS IDX. All rights reserved. This information is deemed reliable, but not guaranteed. The information being provided is for consumers’ personal, non-commercial use and may not be used for any purpose other than to identify prospective properties consumers may be interested in purchasing. Data last updated 11/25/24 12:17




Description