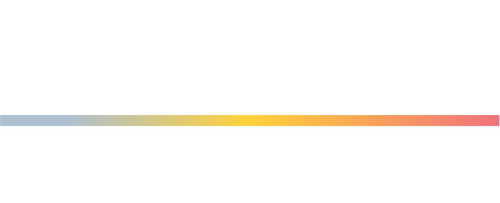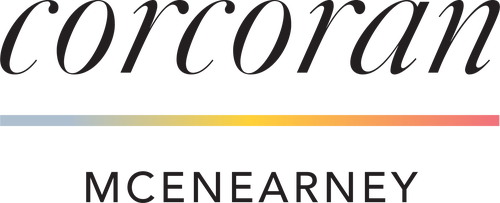


Listing Courtesy of: BRIGHT IDX / Corcoran Mcenearney / Anslie Stokes
460 New York Avenue NW 402 Washington, DC 20001
Active (75 Days)
$329,900
MLS #:
DCDC2159056
DCDC2159056
Taxes
$3,389(2023)
$3,389(2023)
Type
Condo
Condo
Building Name
460 New York Ave
460 New York Ave
Year Built
2015
2015
Style
Contemporary
Contemporary
School District
District of Columbia Public Schools
District of Columbia Public Schools
Listed By
Anslie Stokes, Corcoran Mcenearney
Source
BRIGHT IDX
Last checked Nov 25 2024 at 7:30 PM GMT+0000
BRIGHT IDX
Last checked Nov 25 2024 at 7:30 PM GMT+0000
Bathroom Details
- Full Bathroom: 1
Interior Features
- Washer
- Oven/Range - Electric
- Dryer
- Stove
- Refrigerator
- Disposal
- Dishwasher
- Built-In Microwave
- Wood Floors
- Upgraded Countertops
- Recessed Lighting
Subdivision
- Mount Vernon Triangle
Property Features
- Below Grade
- Above Grade
Heating and Cooling
- Central
- Central A/C
Flooring
- Hardwood
Exterior Features
- Brick
Utility Information
- Sewer: Public Sewer
- Fuel: Electric
School Information
- Elementary School: Walker-Jones
- High School: Dunbar
Stories
- 1
Living Area
- 580 sqft
Location
Listing Price History
Date
Event
Price
% Change
$ (+/-)
Oct 23, 2024
Price Changed
$329,900
-4%
-15,000
Disclaimer: Copyright 2024 Bright MLS IDX. All rights reserved. This information is deemed reliable, but not guaranteed. The information being provided is for consumers’ personal, non-commercial use and may not be used for any purpose other than to identify prospective properties consumers may be interested in purchasing. Data last updated 11/25/24 11:30




Description