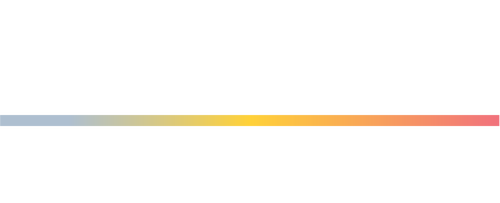


425 9th Street NE Washington, DC 20002
DCDC2200504
$8,798(2024)
1,513 SQFT
Townhouse
1900
Victorian
District of Columbia Public Schools
Listed By
BRIGHT MLS
Last checked Jul 1 2025 at 9:28 PM GMT+0000
- Full Bathrooms: 2
- Half Bathroom: 1
- Breakfast Area
- Ceiling Fan(s)
- Dining Area
- Recessed Lighting
- Upgraded Countertops
- Wine Storage
- Wood Floors
- Dishwasher
- Disposal
- Dryer
- Microwave
- Oven/Range - Gas
- Range Hood
- Refrigerator
- Stainless Steel Appliances
- Washer
- Capitol Hill
- Above Grade
- Below Grade
- Foundation: Other
- Hot Water
- Central A/C
- Connecting Stairway
- Side Entrance
- Other
- Hardwood
- Brick
- Roof: Unknown
- Sewer: Public Sewer
- Fuel: Natural Gas
- Elementary School: Ludlow-Taylor
- Middle School: Stuart-Hobson
- High School: Eastern
- 3
- 1,728 sqft









Description