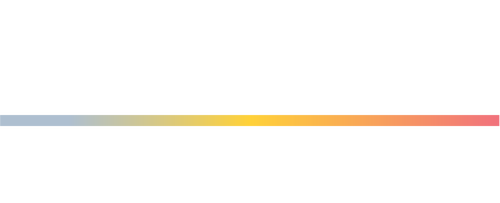


408 Kennedy Street NW 202 Washington, DC 20011
DCDC2202874
$3,149(2024)
Condo
Petworth
1935
Contemporary
District of Columbia Public Schools
Listed By
Katia Reecer, Corcoran McEnearney
BRIGHT MLS
Last checked Jul 1 2025 at 10:36 PM GMT+0000
- Full Bathrooms: 2
- Petworth
- Above Grade
- Below Grade
- Forced Air
- Heat Pump(s)
- Brick
- Sewer: Public Sewer
- Fuel: Electric
- Elementary School: Truesdell
- Middle School: Macfarland
- High School: Roosevelt High School at Macfarland
- Assigned
- Paved Driveway
- Private
- Surface
- 1
- 915 sqft








Description