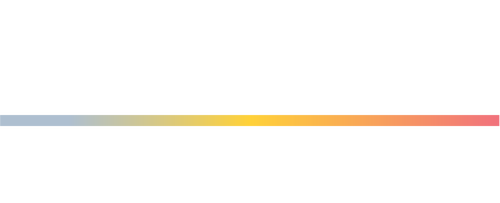


3519 14th Street NW 2 Washington, DC 20010
DCDC2164330
423 SQFT
Rental
3519 @ Parkwood Condominium
1950
Contemporary
District of Columbia Public Schools
Listed By
BRIGHT IDX
Last checked Apr 5 2025 at 5:21 AM GMT+0000
- Full Bathrooms: 2
- Washer
- Refrigerator
- Oven/Range - Gas
- Dryer
- Disposal
- Dishwasher
- Built-In Microwave
- Wood Floors
- Upgraded Countertops
- Recessed Lighting
- Primary Bath(s)
- Floor Plan - Open
- Combination Kitchen/Living
- Ceiling Fan(s)
- Columbia Heights
- Below Grade
- Above Grade
- Heat Pump(s)
- Central A/C
- Hardwood
- Brick
- Sewer: Public Sewer
- Fuel: Electric
- Elementary School: Raymond
- Middle School: Macfarland
- High School: Theodore Roosevelt
- Parking Space Conveys
- 1
- 769 sqft








Description