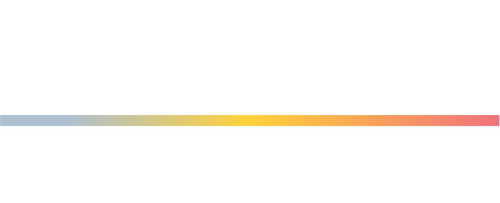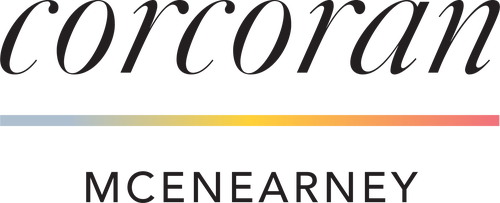


Listing Courtesy of: BRIGHT IDX / Corcoran Mcenearney / Anslie Stokes
171 Concord Place NE Washington, DC 20011
Active (60 Days)
$624,900
MLS #:
DCDC2158558
DCDC2158558
Taxes
$5,349(2023)
$5,349(2023)
Lot Size
1,269 SQFT
1,269 SQFT
Type
Townhouse
Townhouse
Year Built
2014
2014
Style
Federal
Federal
School District
District of Columbia Public Schools
District of Columbia Public Schools
Listed By
Anslie Stokes, Corcoran Mcenearney
Source
BRIGHT IDX
Last checked Nov 25 2024 at 12:28 PM GMT+0000
BRIGHT IDX
Last checked Nov 25 2024 at 12:28 PM GMT+0000
Bathroom Details
- Full Bathrooms: 3
- Half Bathroom: 1
Interior Features
- Stainless Steel Appliances
- Oven/Range - Gas
- Disposal
- Water Heater
- Washer
- Refrigerator
- Dishwasher
- Dryer
- Built-In Microwave
- Dining Area
- Kitchen - Gourmet
- Walk-In Closet(s)
- Window Treatments
- Wood Floors
- Upgraded Countertops
- Sprinkler System
- Bathroom - Soaking Tub
- Recessed Lighting
- Pantry
- Kitchen - Island
- Floor Plan - Open
- Crown Moldings
- Combination Dining/Living
- Ceiling Fan(s)
- Attic
Subdivision
- The Hampshires
Property Features
- Below Grade
- Above Grade
- Foundation: Slab
Heating and Cooling
- Central
- Central A/C
Homeowners Association Information
- Dues: $497
Flooring
- Hardwood
Exterior Features
- Brick
Utility Information
- Sewer: Public Sewer
- Fuel: Natural Gas
School Information
- Elementary School: Whittier
- Middle School: Ida B. Wells
- High School: Coolidge
Parking
- Surface
Stories
- 3
Living Area
- 1,968 sqft
Location
Listing Price History
Date
Event
Price
% Change
$ (+/-)
Sep 26, 2024
Price Changed
$624,900
-4%
-25,000
Disclaimer: Copyright 2024 Bright MLS IDX. All rights reserved. This information is deemed reliable, but not guaranteed. The information being provided is for consumers’ personal, non-commercial use and may not be used for any purpose other than to identify prospective properties consumers may be interested in purchasing. Data last updated 11/25/24 04:28





Description