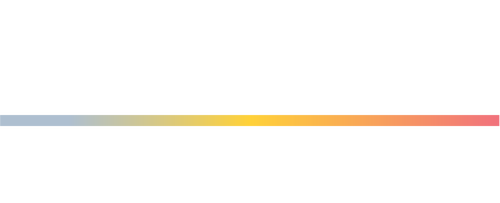


1035 Cecil Place NW Washington, DC 20007
DCDC2158790
533 SQFT
Rental
1900
Federal
District of Columbia Public Schools
Listed By
Anslie Stokes, Corcoran McEnearney
BRIGHT IDX
Last checked Apr 5 2025 at 2:45 PM GMT+0000
- Full Bathrooms: 2
- Washer
- Stainless Steel Appliances
- Refrigerator
- Oven/Range - Gas
- Dryer
- Dishwasher
- Cooktop
- Wood Floors
- Bathroom - Tub Shower
- Upgraded Countertops
- Ceiling Fan(s)
- Kitchen - Island
- Floor Plan - Traditional
- Curved Staircase
- Dining Area
- Exposed Beams
- Built-Ins
- Georgetown
- Below Grade
- Above Grade
- Foundation: Slab
- Baseboard - Electric
- Central A/C
- Hardwood
- Brick
- Sewer: Public Sewer
- Fuel: Electric
- Elementary School: Hyde-Addison
- Middle School: Hardy
- High School: Macarthur
- 3
- 864 sqft








Description